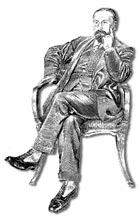Filippo Brunelleschi/Филипо Брунелески
Filippo Brunelleschi
| 1377–1446 | |
|---|---|
 Presumed depiction in Resurrection of the Son of Theophilus, Masaccio |
|
| Birth name | Filippo di ser Brunellesco di Lippo Lapi[1] |
| Born | 1377 Florence, Italy |
| Died | April 15, 1446 (aged 68–69) unknown |
| Nationality | Italian |
| Field | Architecture, Sculpture, Mechanical engineering |
| Movement | Early Renaissance |
| Works | Dome of Santa Maria del Fiore |
|
Early life
Little is known about the early life of Brunelleschi, the only sources being Antonio Manetti and Giorgio Vasari.[2] According to these sources, Filippo's father was Brunellesco di Lippo, a lawyer, and his mother was Giuliana Spini. Filippo was the middle of their three children. The young Filippo was given a literary and mathematical education intended to enable him to follow in the footsteps of his father, a civil servant. Being artistically inclined, however, Filippo enrolled in the Arte della Seta, the silk merchants' Guild, which also included goldsmiths, metalworkers, and bronze workers. He became a master goldsmith in 1398. It was thus not a coincidence that his first important building commission, the Ospedale degli Innocenti, came from the guild to which he belonged.[3]In 1401, Brunelleschi entered a competition to design a new set of bronze doors for the Florence Baptistery. Seven competitors each produced a gilded bronze panel, depicting the Sacrifice of Isaac. Brunelleschi's entry, which, with that of Lorenzo Ghiberti, is one of only two to have survived, made reference to the Greco-Roman Boy with Thorn, whilst Ghiberti used a naked torso in the Classical style for his figure of Isaac. In 1403, Ghiberti was announced the victor, largely because of his superior technical skill: his panel showed a more sophisticated knowledge of bronze-casting being cast as a single piece. Brunelleschi's panel, by contrast, consisted of several pieces bolted to the back plate. Ghiberti went on to complete a second set of bronze doors for the baptistery, whose beauty Michelangelo extolled a hundred years later, saying "surely these must be the "Gates of Paradise".[4]
As an architect
There is little biographical information about Brunelleschi's life to explain his transition from goldsmith to architect and, no less importantly, from his training in the gothic or medieval manner to the new classicism in architecture and urbanism that we now loosely call the Renaissance and of which Brunelleschi is considered the seminal figure. By 1400 there emerged an interest in humanitas which contrasted with the formalism of the medieval period, but initially this new interest in Roman antiquity was restricted to a few scholars, writers and philosophers; it did not at first influence the visual arts. Apparently it was in this period (1402–1404) that Brunelleschi and his friend Donatello visited Rome to study the ancient Roman ruins. Donatello, like Brunelleschi, had received his training in a goldsmith's workshop, and had then worked in Ghiberti's studio. Although in previous decades the writers and philosophers had discussed the glories of ancient Rome, it seems that until Brunelleschi and Donatello made their journey, no-one had studied the physical fabric of these ruins in any great detail. They gained inspiration too from ancient Roman authors, especially Vitruvius whose De Architectura provided an intellectual framework for the standing structures still visible.
Commissions
Brunelleschi's first architectural commission was the Ospedale degli Innocenti (1419–ca.1445), or Foundling Hospital. Its long loggia would have been a rare sight in the tight and curving streets of Florence, not to mention its impressive arches, each about 8 meters high. The building was dignified and sober; there were no displays of fine marble or decorative inlays.[5] It was also the first building in Florence to make clear reference—in its columns and capitals—to classical antiquity.
Soon other commissions came, such as the Ridolfi Chapel in the church of San Jacopo sopr'Arno, now lost, and the Barbadori Chapel in Santa Trinita, also modified since its building. For both Brunelleschi devised elements already used in the Ospedale degli Innocenti, and which would also be used in the Pazzi Chapel and the Sagrestia Vecchia. At the same time he was using such smaller works as a sort of feasibility study for his most famous work, the dome of the Cathedral of Florence.
Of the two churches that Brunelleschi designed, the Basilica of San Lorenzo, (1419-1480s) and Santo Spirito (1441–1481), both of which are considered landmarks in Renaissance architecture, the latter is seen as conforming most closely to his ideas.
Santa Maria del Fiore: The Florence Cathedral
Santa Maria del Fiore was the new cathedral of the city, and by 1418 the dome had yet to be defined. When the building was designed in the previous century, no one had any idea about how such a dome was to be built, given that it was to be even larger than the Pantheon's dome in Rome and that no dome of that size had been built since antiquity. Because buttresses were forbidden by the city fathers, and clearly was impossible to obtain rafters for scaffolding long and strong enough (and in sufficient quantity) for the task, it was unclear how a dome of that size could be built, or just avoid collapse. It must be considered also that the stresses of compression were not clearly understood at the time, and the mortars used in the periods would only set after several days, keeping the strain on the scaffolding for a very long time.[6] In 1419, the Arte della Lana, the wool merchants' guild, held a competition to solve the problem. The two main competitors were Ghiberti and Brunelleschi, with Brunelleschi winning and receiving the commission.
The competition consisted of the great architects attempting to stand an egg upright on a piece of marble. None could do it but Brunelleschi, who, according to Vasari[7]:
...giving one end a blow on the flat piece of marble, made it stand upright...The architects protested that they could have done the same; but Filippo answered, laughing, that they could have made the dome, if they had seen his design.The dome, the lantern (built 1446–ca.1461) and the exedra (built 1439-1445) would occupy most of Brunelleschi’s life.[8] Brunelleschi's success can be attributed to no small degree to his technical and mathematical genius.[9] Brunelleschi used more than 4 million bricks in the construction of the dome. He invented a new hoisting machine for raising the masonry needed for the dome, a task no doubt inspired by republication of Vitruvius' De Architectura, which describes Roman machines used in the first century AD to build large structures such as the Pantheon and the Baths of Diocletian, structures still standing which he would have seen for himself. He also issued one of the first patents for the hoist in an attempt to prevent theft of his ideas. Brunelleschi was granted the first modern patent for his invention of a river transport vessel.[10]
Brunelleschi kept his workers up in the building during their breaks and brought food and wine up to them. He felt the trip up and down the hundreds of stairs would exhaust them and reduce their productivity. In a further attempt to motivate the workers, he gave them diluted wine, similar to that given to pregnant women at the time.[11]
Other work
| This section does not cite any references or sources. (April 2008) |
Brunelleschi also designed fortifications used by Florence in its military struggles against Pisa and Siena. In 1424, he did work in Lastra a Signa, a village protecting the route to Pisa, and in 1431 he did work to the south, on the walls of the village of Staggia. The latter walls are still preserved, but whether these are specifically by Brunelleschi is uncertain.
He also had a brief appearance in the world of shipmaking, when, in 1427, he built a monstrous ship called Il Badalone to transport marble to Florence from Pisa up the Arno River. The ship sank on its first voyage, along with a sizable chunk of Brunelleschi's personal fortune.
Besides accomplishments in architecture, Brunelleschi is also credited with inventing one-point linear perspective which revolutionized painting and allowed for naturalistic styles to develop as the Renaissance digressed from the stylized figures of medieval art. In addition, he was somewhat involved in urban planning: he strategically positioned several of his buildings in relation to the nearby squares and streets for "maximum visibility". For example, demolitions in front of San Lorenzo were approved in 1433 in order to create a piazza facing the church. At Santo Spirito, he suggested that the façade be turned either towards the Arno so travelers would see it, or to the north, to face a large, prospective piazza.
Invention of linear perspective
Brunelleschi is famous for two panel paintings illustrating geometric optical linear perspective made in the early 1400s. His biographer, Antonio Manetti, described this famous experiment in which Brunelleschi painted two panels: the first of the Florentine Baptistery as viewed frontally from the western portal of the unfinished cathedral, and second the Palazzo Vecchio as seen obliquely from its northwest corner. These were not, however, the first paintings with accurate linear perspective, which may be attributed to Ambrogio Lorenzetti (Annunciation, 1344 File:Lorenzetti Ambrogio annunciation- 1344..jpg).
The first Baptistery panel was constructed with a hole drilled through the centric vanishing point. Curiously, Brunelleschi intended that it only be observed by the viewer holding the unpainted back of the picture against his/her eye with one hand, and a mirror in the other hand facing and reflecting the painted side. In other words, Brunelleschi wanted his new perspective "realism" to be tested not by comparing the painted image to the actual Baptistery but to its reflection in a mirror according to the Euclidean laws of geometric optics. This feat showed artists vividly how they might paint their images, not merely as flat two-dimensional shapes, but looking more like three-dimensional structures just as mirrors reflect them. Unfortunately, both panels have since been lost.[12]
Around this time, linear perspective as a novel artistic tool spread not only in Italy but throughout western Europe, and quickly became standard studio practice up to and including present time.
Theatrical machinery
Another of Brunelleschi’s activities was the designing of the machinery in churches for theatrical, religious performances that re-enacted Biblical miracle stories. Contrivances were created by which characters and angels were made to fly through the air in the midst of spectacular explosions of lights and fireworks. These events took place during state and ecclesiastical visits. Though it is not known for certain how many of these Brunelleschi designed, but it seems that at least one, for the church of San Felice, is confirmed in the records.[3]
Death
Brunelleschi's body lies in the crypt of the Cathedral of Florence. As explained by Antonio Manetti, who knew Brunelleschi and who wrote his biography, Brunelleschi "was granted such honors as to be buried in the Basilica di Santa Maria del Fiore, and with a marble bust, which they say was carved from life, and placed there in perpetual memory with such a splendid epitaph."[13] Inside the cathedral entrance is this epitaph: "Both the magnificent dome of this famous church and many other devices invented by Filippo the architect, bear witness to his superb skill. Therefore, in tribute to his exceptional talents, a grateful country that will always remember buries him here in the soil below."
Principal works
The principal buildings and works designed by Brunelleschi or which included his involvement:
- Dome of the Cathedral of Florence, (1419–1436)
- Ospedale degli Innocenti, (1419–ca.1445)
- Basilica di San Lorenzo di Firenze, (1419–1480s)
- Meeting Hall of the Palazzo di Parte Guelfa, (1420s–1445)
- Sagrestia Vecchia, or Old Sacristy of S. Lorenzo, (1421–1440)
- Santa Maria degli Angeli: unfinished, (begun 1434)
- The lantern of the Florence Cathedral, (1436–ca.1450)
- The exedrae of the Florence Cathedral, (1439–1445)
- Santo Spirito di Firenze, (1441–1481)
- Pazzi Chapel, (1441–1460s)
See also
References
- ^ Walker, Paul Robert (2003). The Feud That Sparked the Renaissance: How Brunelleschi and Ghiberti Changed the Art World. HarperCollins. p. 5. ISBN 0-380-97787-7.
- ^ For an English version of Vasari's description of the life and work of Brunelleschi, see: http://www.fordham.edu/halsall/basis/vasari/vasari5.htm
- ^ a b Battisti, Eugenio (1981). Filippo Brunelleschi. New York: Rizzoli. ISBN 0-8478-5015-3.
- ^ Walker, Paul Robert (2002). The Feud that Sparked the Renaissance: How Brunelleschi and Ghiberti Changed the Art World. New York: William Morrow. ISBN 0-380-97787-7.
- ^ Klotz, Heinrich (1990). Filippo Brunelleschi: the Early Works and the Medieval Tradition. Translated by Hugh Keith. London: Academy Editions. ISBN 0-85670-986-7.
- ^ King, Ross (2001). Brunelleschi's Dome: The Story of the great Cathedral of Florence. New York: Penguin. ISBN 0-8027-1366-1.
- ^ From Lives of the Most Eminent Painters, Sculptors, and Architects, published 1500. Quoted from 'Italian Renaissance', Martin Roberts for Longman, 1992
- ^ Saalman, Howard (1980). Filippo Brunelleschi: The Cupola of Santa Maria del Fiore. London: A. Zwemmer. ISBN 0-302-02784-X.
- ^ Prager, Frank (1970). Brunelleschi: Studies of his Technology and Inventions. Cambridge: The M.I.T. Press. ISBN 0-262-16031-5.
- ^ The origins of the industrial property right. See: http://www.european-patent-office.org/wbt/pi-tour/tour.php Step 3.
- ^ "Medici: Godfathers of the Renaissance". February 18, 2004. PBS. Retrieved October 2, 2011.
- ^ For proposed reconstructions of Brunelleschi's demonstration, see Edgerton, Samuel Y. (2009). The Mirror, the Window & the Telescope: How Renaissance Linear Perspective Changed Our Vision of the Universe. Ithaca, NY: Cornell University Press. ISBN 978-0-8014-4758-7. And István Orosz, http://www.gallery-diabolus.com/gallery/artist.php?image=1612&id=utisz&page=214
- ^ Manetti, Antonio (1970). The Life of Brunelleschi. English translation of the Italian text by Catherine Enggass. University Park: Pennsylvania State University Press. ISBN 0-271-00075-9.
Филипо Брунелески
|
||||||||
Биография
Източник на сведения е неговата "Биография", приписвана на Антонио Манети, която е написана повече от 30 години след смъртта на архитекта.Учил се е и е работил във Флоренция - първоначално като ювелир и скулптор, а после и като архитект. След като през 1402 г. е отхвърлен на конкурса за бронзовите релефи на вратите на баптистерият "Сан Джовани Батиста" във Флоренция (конкурсът е спечелен от Лоренцо Гиберти), Брунелески напуска родния си град и заминава за Рим, където изучава класическия Древен Рим. През периода 1420 - 1436 той проектира и построява осмостенния купол на катедралата "Санта Мария дел Фиоре" във Флоренция - първия крупен паметник на архитектурата на Ренесанса.
Като откривател на перспективата Брунелески оказва влияние върху постиженията на Алберти, Донатело, Мазачо, Микеланджело и Леонардо да Винчи. Той трябвало да разшири и да следва собствената си перспектива, подчинена на постигането на конкретната цел. Преодолявайки огромни политически и лични несгоди и търсейки находчиви решения на проблемите, успява да завърши купола на "Санта Мария дел Фиоре" и да промени представата за пространство.
През 1421 г. той първи получава 3-годишна патентна защита за свое индустриално изобретение, а през 1474 г. във Венеция е издаден първият в света общ патентен закон.
Гробът на Брунелески, който дълго време е бил неизвестен, е преоткрит през 1972 г. във Флорентинската катедрала, която е построена върху останките на предишната катедрала "Санта-Репарата" (IV - V в.).
Произведения на великия архитект
- Около 1402 г. във Флоренция е обявен конкурс за бронзови релефи на северните врати на баптистерията "Сан Джовани". Брунелески участва със свой проект, но конкурсът е спечелен от Лоренцо Гиберти. Неговият релеф днес се пази в Националния музей "Барджело" във Флоренция.
- 1412 - 1413 г. - разпятието в църквата Санта Мария Новела във Флоренция.
- 1417 - 1436 г. - яйцевидния купол на катедралата "Санта Мария дел Фиоре" (Duomo), която и днес е най-високата сграда в града - 114,5 м. Куполът е строен 15 години. Брунелески издига купола без поддържащо скеле и измисля начин, при който камъните на арките сами се поддържат по време на строежа. Тайната на този подход е заимствана от Пантеона в Рим - издигат се два купола (един в друг), като единият поддържа другия, а тухлите на вътрешния купол са подредени зигзагообразно при зидането, за да се застъпват и крепят. Това е върховно постижение на инженерната мисъл - за купола са използвани четири милиона тухли, тежащи около 1500 тона. Брунелески конструира кран, който да ги вдига, а по-късно изобретява и още по-ефикасен подемник. (Строежът на самата катедрала започва през 1260 г. и след големи прекъсвания през 1418 г. стига до огромния купол, за който няма ефективна технология по това време, нито достатъчно решителни и талантливи архитекти, способни да се справят с възникналото предизвикателство. При тази ситуация великолепната творба на Брунелески несъмнено го прави велик ренесансов архитект.)
- От 1419 г. успоредно със строежа на купола Брунелески работи над сграда предназначена за болница и приют за сираци Ospedale degli Innocenti. Това е първият детски приют в Европа, открит през 1444 г.
- 1434 г. - църквата "Санта Мария дели Анжели" във Флоренция, която остава незавършена.
- 1440 г. започва строежа на двореца "Пити", който е завършен през XVIII век. През 1549 г. е дворецът е купен от фамилията Медичи, които го обзавеждат с произведения на изкуството.
Литература
- Eugenio Battisti: Filippo Brunelleschi. Electa Editrice, Mailand 1976.
- Giovanni Fanelli: "Brunelleschi", Karl Robert Langewiesche Verlag 1988, ISBN 3784561624
- Heinrich Klotz: "Filippo Brunelleschi: The Early Works and the Medieval Tradition", Rizzoli Intl Pubns 1990, ISBN 0847812111
- Peter J. Gärtner: "Filippo Brunelleschi 1377-1446", Könemann 2001, ISBN 3829006837
- Attilio Pizzigoni: Filippo Brunelleschi (Studiopaperback). Verlag für Architektur, Zürich, München 1991, ISBN 3-7608-8127-0
- Uta Schedler: "Filippo Brunelleschi", Imhof Petersberg 2004, ISBN 3937251855
- Ross King: "Brunelleschi's Dome The Story of the Great Cathedral in Florence", Pimlico 2005, ISBN 1844138275



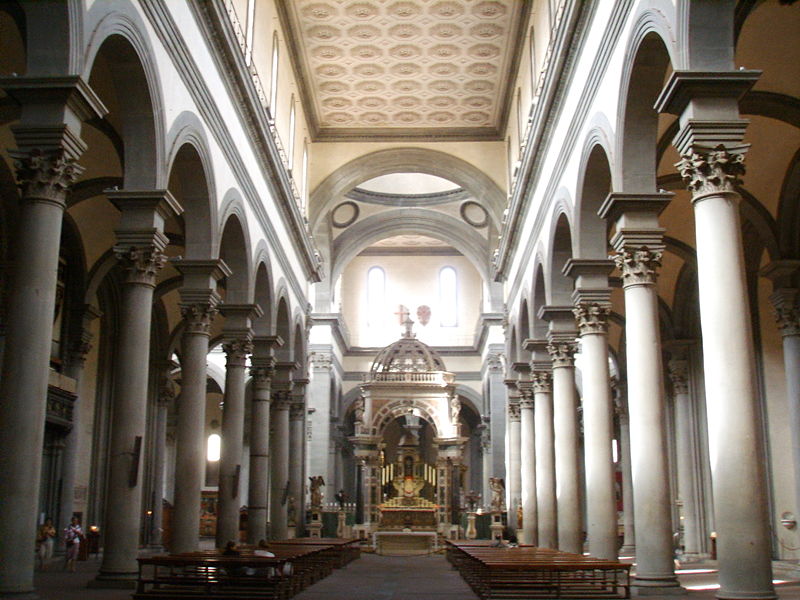



.JPG)
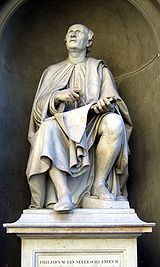


















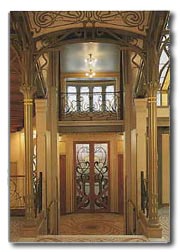 He abandoned the neo-classical style of his schooling years in favour of an innovative
He abandoned the neo-classical style of his schooling years in favour of an innovative 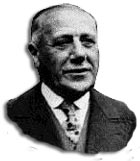 He
supervised the interior decoration and even the furniture design in all
of all his buildings, and his characteristic flowing whiplash lines,
inspired by vegetation, were prominent in his wall decorations, doors,
and staircases, as exemplified in his most lavish private house, Hotel
Solvay (1894), in Brussels.
He
supervised the interior decoration and even the furniture design in all
of all his buildings, and his characteristic flowing whiplash lines,
inspired by vegetation, were prominent in his wall decorations, doors,
and staircases, as exemplified in his most lavish private house, Hotel
Solvay (1894), in Brussels. 